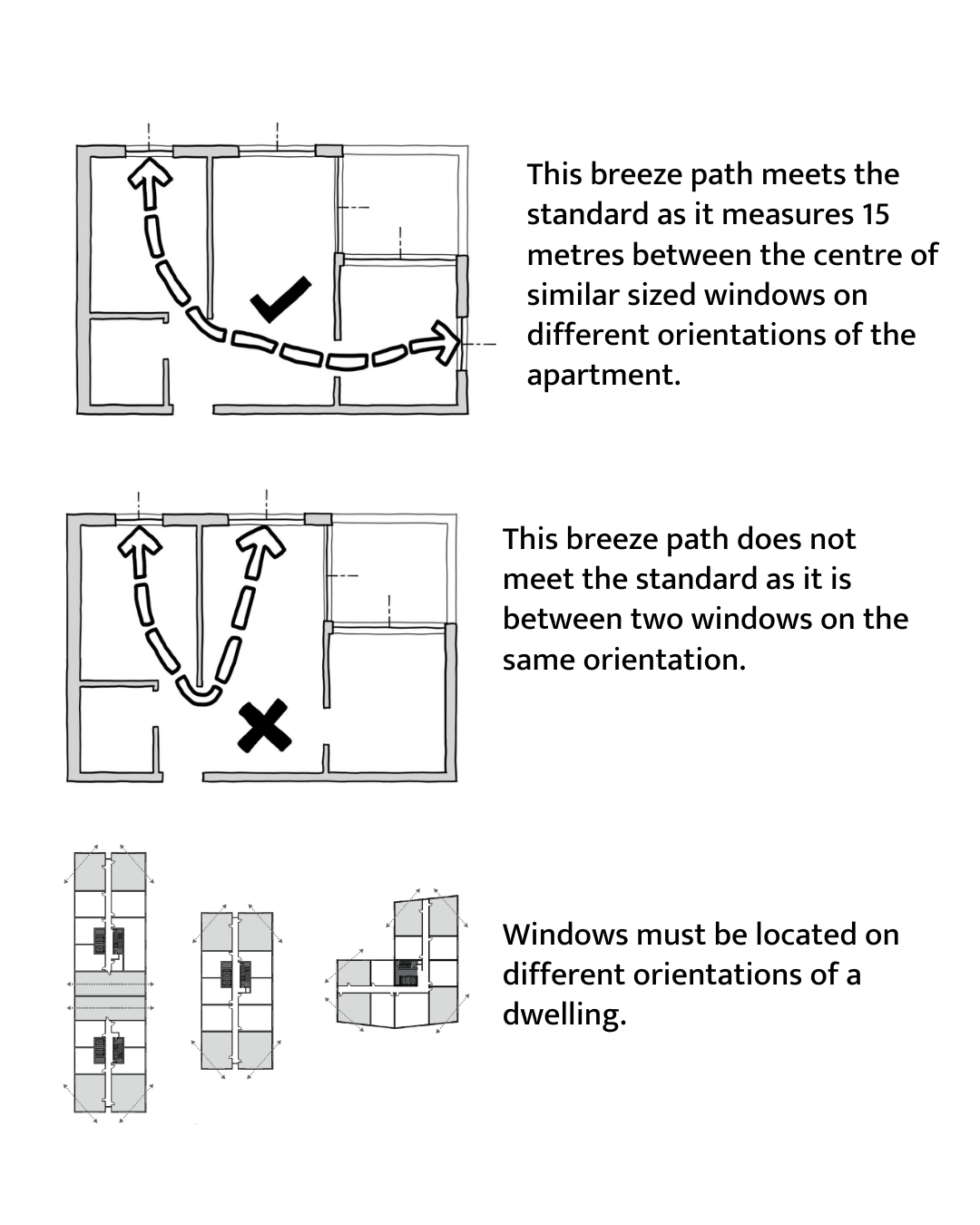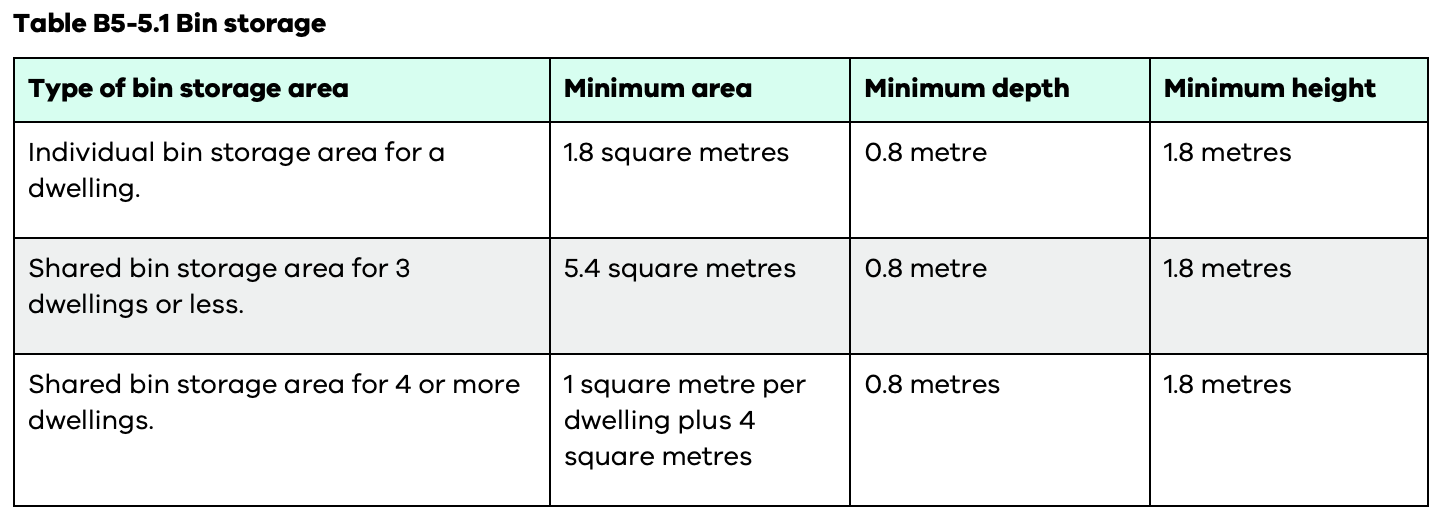Clause 55 Updates (Part 2)
If you haven’t read the first blog in our Clause 55 series, start here for a breakdown of the biggest changes to street setbacks, overlooking, tree canopy, and rooftop solar requirements for townhouses and low-rise developments.
In this second part, we’re diving into the updated standards for waste and recycling, overshadowing of secluded private open space, Natural Ventilation, Functional Layouts, and Entry Design. These changes are designed to make homes more livable, sustainable, and considerate of their surroundings—while giving developers and designers clear guidelines for compliance.
Dwelling Entry Design- Standard B3-4
The new Clause 55 provides new requirements for the design and functionality of dwelling entries. The new standard reinforces the importance of entries that are not only functional but also contribute to a sense of identity and safety for each residence.
What’s Changed?
Every dwelling must now have its own clearly defined entry, visible from the street or accessway — and importantly, not through a garage. New requirements also specify that each entry must have weather protection, natural light, and ventilation. A covered entry area is now required, with apartment entries needing at least 1.44 sqm of coverage and a minimum dimension of 1.2 metres.
What You Need to Show on Plans
To meet the standard, plans must include:
A ground-level door with direct sightlines from the street or shared walkway.
An entry not accessed via a garage.
A covered entry area meeting new size requirements.
Entrances clearly identified on plans and elevations.
Key Design Considerations
The new guidelines seek entries that are:
Safe, welcoming, and easy to navigate.
Clearly highlighted with design features, landscaping, or signage.
Distinctly separate from vehicle access.
Designed to establish a strong sense of identity for each dwelling.
Why It Matters
A well-designed entry is more than just a door — it’s the first impression of a home. This update ensures each entrance supports both accessibility and a sense of place. It reflects a broader focus on liveability and user experience, making homes easier to locate, enter, and feel connected to.
Functional Layouts – Standard B3-7
A new standard has been introduced under Clause 55 requiring that homes provide functional layouts tailored to real-life use. This shift means layouts must do more than just meet size requirements — they must work practically for residents.
Key Points:
Objective: Ensure dwellings meet the day-to-day needs of residents by offering functional, liveable spaces.
Bedroom & Living Area Minimums:
Studio/1-bedroom: 3.3m width / 10m² area
2+ bedroom: 3.6m width / 12m² area
Main bedroom: 3m x 3.4m minimum
Other bedrooms: 3m x 3m minimum
Design considerations: Planners must assess not just compliance, but actual usability and amenity — is the space liveable?
Expectations: Plans must now include:
Dimensioned plans with width and depth
Clearly marked bedroom and living room areas
Application in real life: Layouts should allow for:
Standard bed sizes with functional access
Adequate circulation
Effective kitchen/dining arrangements
Logical room flow and privacy between zones
Why it matters
This update ensures homes remain adaptable to changing household needs and demographics, contributing to long-term housing quality and diversity.
Natural Ventilation New Standard B3-10
Understanding the New Standard B3-10 for Natural Ventilation
There has been an update to Clause 55 requirements regarding how we show natural ventilation on plans, now reflected in Standard B3-10. These changes aim to improve how dwellings utilise natural ventilation, supporting healthier and more comfortable living environments.
The purpose of this update is to ensure occupants have the ability to effectively manage natural airflow through their homes. This helps improve indoor air quality, manage indoor temperatures, and reduce the build-up of indoor pollutants.
Key Considerations for Natural Ventilation Compliance
Before a planning application is assessed, the responsible authority must now consider:
The design response – How the design of the development supports natural ventilation.
The size, orientation, slope, and wind exposure of the site – Environmental factors that influence airflow and ventilation effectiveness.
These considerations help ensure the site and design promote optimal natural ventilation from the outset.
Applying the Standard: How It Works
Natural ventilation is measured through what is referred to as a breeze path – a clear sequence of straight-line segments from the centreline of openings (windows or doors).
At least one breeze path must be nominated in the design. For guidance on minimum ventilation requirements, practitioners should refer to the National Construction Code.
Effective ventilation strategies often include:
Designing floorplates that incorporate corner apartments or through apartments to enable cross ventilation.
Ensuring there are openings on different orientations to maximise airflow.
Why This Matters
This standard is about more than just ticking compliance boxes. It directly impacts the health and comfort of residents by:
Improving air quality through consistent air flow.
Reducing the build-up of indoor pollutants.
Helping to regulate indoor temperatures naturally, reducing reliance on mechanical systems.
When done right, natural ventilation is a simple yet powerful tool in creating sustainable, liveable homes.
Examples
Standard B5-5 Waste and recycling
The new Clause 55 updates include significant changes to waste and recycling requirements. The objective is clear: dwellings must be designed to make recycling easy, accessible, and effective, while minimising impacts on the amenity of residents and the wider community.
This applies to both individual bin storage areas for each dwelling and shared bin storage areas for multiple dwellings, which now must meet minimum requirements for height, depth, and area (as per Table B5-5.1).
Applying the Standard
For dwellings that are not part of an apartment development—such as dual-occupancy or townhouse projects—bin storage areas must:
Have a minimum height of 1.8 metres
Have a minimum depth of 0.8 metres
Comply with the minimum area specified in Table B5-5.1
What Needs to Be Shown on Your Plans
To comply, your plans must include:
Dimensions for all internal and external waste storage areas
Annotations in kitchen plans showing the location of individual bin and recycling storage inside the home
This ensures proper waste separation and ease of use for residents—and is now a mandatory part of the design process.
Why This Matters
Good waste management isn’t just a regulatory tick box—it’s about creating liveable, sustainable homes. Properly designed facilities:
Support recycling and waste separation
Protect the environment and public health
Reduce health and safety risks
Minimise impacts on neighbours and the public realm
By planning for waste and recycling from the outset, developers and designers can improve amenity, usability, and compliance, while contributing to greener, more sustainable communities.
Applying the changes to your project
If you want to understand how these updates impact your project, book a call with our team today and we can walk you through your next steps. Don’t forget to follow us on Instagram for the latest updates on town planning changes and practical design tips.
Book a call with our team today, and we’ll guide you through the updates, assess your site, and help put your project on the fastest path to approval.

